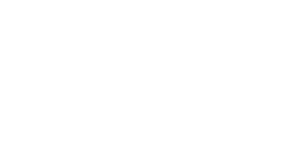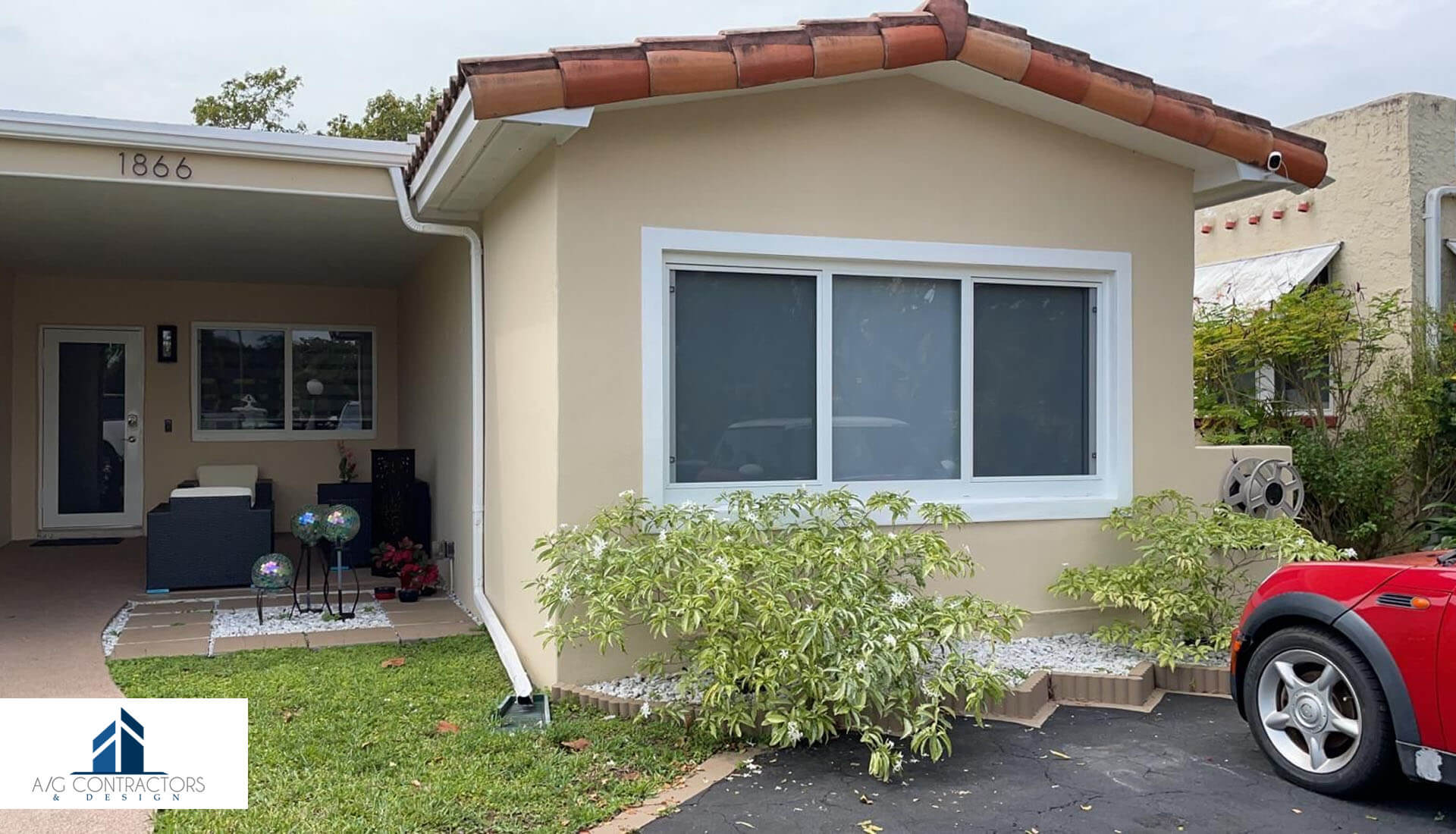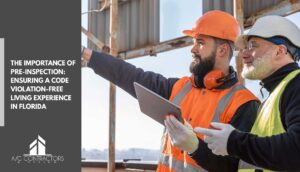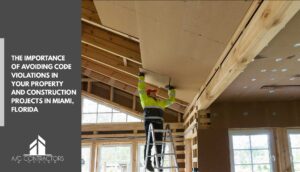If you are looking to convert your garage into a living space, the first thing you need to do is get permits. This blog post will explain how to go about getting these permits so that your home or business can remain compliant with city rules and regulations.
What are garage conversion permits and why do I need them?
If you are looking to convert garage space into living space, then you need to get garage conversion permits. There are two types of permits:
- Building permit
- Zoning permit The building permits are handled by the local municipal authorities and ensure that your home or garage meets safety and quality standards, the zoning permit is dealt with by the City Planning Department and ensures your garage conversion complies with zoning rules.
If you have to get a zoning permit, then you have to get it before you start your garage conversion project. The city will inspect the property to ensure that:
- The location complies with regulations.
- The conversion is suitable for the location.
- If you have a car on your property, then they will also ensure there is enough parking space
Get an estimate on the cost of the project from AG Contractors and Design.
To get a successful estimate on the possible total cost for your garage conversion permit you should enlist AG Contractors and Design. We can walk you through every step of getting permits for your garage conversion, from beginning to end. We will start by assessing your project and determining the zoning requirements for your property, we will then walk you through the paperwork and necessary steps to complete the permits. After knowing all this, we can start estimating the total cost for your project.
We will guide you through getting the certificates that are necessary to get your project started and ensure you have a successful and smooth result. It´s important to know that the property owner is responsible for getting all the necessary permits. This means that if you are renting a property, you need the approval of the landlord. If you are building your garage conversion on a commercial property then the landlord approves of the project and will sign off on the zoning.
How long will the garage conversions process take to complete?
The time remodeling your garage can vary depending on the different aspirations you have for your home. For example, if you are looking to create an additional bedroom or office in your garage then the process will take less time than if you are planning to change the complete structure of it. Maybe you are looking to remove your garage door and place a normal entry door, maybe looking to have a guest house or a family room, possibilities are infinite when you want to garage remodel.
If you are converting an existing garage into a living space, make sure that it meets all building code requirements before beginning any work.
If you are converting an existing garage into a living space, make sure that it meets all building code requirements before beginning any work. You should be aware of zoning regulations and other building codes before you start your garage remodel. These codes can vary depending on where you live. The process of getting your garage conversion permits can vary depending on where you live but typically this process includes the following steps:
- Finding out local zoning regulations
- Building codes and other permitting requirements
- Zoning inspections and grading permits
- Once all these steps have been completed you can finally begin your garage conversion project
Why is it important to have an architect design my home addition before applying for permits?
The easiest and quickest way to get approved your plans of remodeling is to have an architect designer arrange the plans and structure in a format that the Miami Dade County will accept. Therefore you will avoid issues like being rejected by the Department because you do not have enough parking or that your home does not comply with fire safety regulations.
If you use an architect, he or she will also help to guide you through the process by providing:
- Detailed drawings and specs of the addition.
- Drawings for any structural issues you will have during and after the construction of the home addition.
- A drawing of the house with the addition so you can see how it looks in real life.
If you are converting your garage into a living space, the first thing you need to do is get permits. This blog post will explain how to go about getting these permits so that your home or business can remain compliant with city rules and regulations. You now know what you need to do when converting your garage into a living space. Make sure that it meets all building code requirements before beginning any work and make an appointment with AG Contractors and Design for the cost of permits, design drawings, etc.
We look forward to hearing from you soon!









