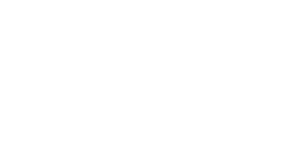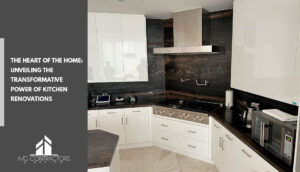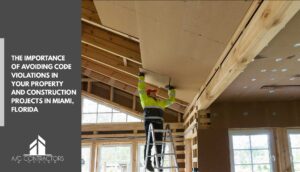When designing a house, every single detail about how to properly design every space matters. However, today we are going to specifically talk about one of the most important spaces of your house: your kitchen. In order to design a functional kitchen that also looks great in terms of a good kitchen layout, you should follow some steps or important tips that will lead you to the correct design and amazing outcome you are probably currently looking for. Let’s continue reading and find out about these amazing tips that will totally lead to your dream kitchen coming true.
PLANNING
Expectations
Before you start to design or remodel your kitchen, you need to sit down and think clearly about the expectations you have and what you would like to see as the final outcome, this way, you can work with your team in pro of it and prevent any outcome you won’t like or won’t be happy with. When talking about expectations, you should take a look at different layouts, colors, and different existing styles that maybe you would like to apply to your new kitchen.
Talk To Your Team

Since you already know the design and layout you wish to have in your kitchen, it is time for you to communicate and talk about all of this with your design team (or kitchen contractor). They will be more than happy to help you design a new kitchen based on your preferences and expectations. Simply talk with them about your design choices and they will design the new kitchen layout you are looking for.
Budget
The design is not the only factor that matters when it comes to designing a new kitchen, since you also need to take into consideration how much money you are willing and ready to spend on this design project. This way, you can design your kitchen accordingly based on your budget and get more or less of what you are looking for. At the end of it, you just want to design a kitchen that looks great and is functional for your needs. Don’t you? With AG Contractors and Design we will always try to help you save money but at the same time offer you an amazing team of a certified kitchen designer, interior designer, space permits, and maximum efficiency we can in order to finish as soon as possible with the best possible outcome.
Space Measurements
Having the design idea in your mind, you should measure the space of your kitchen to avoid mistakes in the outcome where furniture and objects of the kitchen won’t fit properly into the space where the kitchen is meant to be. You don’t want to design a kitchen that is too small or doesn’t have enough space for the design you are looking to have in here, right? That’s why you should take accurate measurements of your kitchen space and design it accordingly. This way everything will fit perfectly into its place eliminating any flaws in the design that would not look good or wouldn’t be functional.
Samples and Catalogs

One of the most important things that we briefly mentioned before is taking into account existing designs. With your team’s help, you should get samples and start researching catalogs to see design ideas and design concepts that might suit your design idea. Once you have a design in mind, all you need to do is find samples of the design elements from catalogs and tell your team so they can design it accordingly.
KITCHEN LAYOUT PLANNING
Open Concept Kitchen
One popular design choice of kitchen layouts that people tend to choose nowadays when designing their new kitchen is an open-concept design. They design the whole house in such a way that there are no walls separating rooms of the house, but they design a specific area for the kitchen and dining room where both spaces blend in with each other. The design will be all ‘open’ and everything will look very ‘minimal’.
Sleek Kitchen With A Modern Style
This design choice is based on applying sleek design choices such as clean lines and straight furniture pieces that give a very ‘modern’ design when looking at it. When you design this kind of kitchen, make sure to choose the best design appliances and furniture pieces for this space (especially in terms of layout design).
Cabinetry Choice

As a design decision, you should take into consideration the design of the cabinets. First, you need to know that if your design idea is an open-concept kitchen design or maybe a sleek design with modern choices for layout design, then you need to choose design cabinets that will go well with these design choices. For instance, modern kitchens with ‘clean lines’ design usually use white design cabinets while design kitchens with more open design choices, mostly use dark design cabinets.
Wood Vs. Metal Design Cabinets
There are different types of kitchen cabinets you can choose from when designing your new kitchen (such as wooden design cabinets and metal design cabinets), but keep in mind that each type has its own pros and cons. For example, metal design cabinets will give the kitchen a more industrial look and they are very easy to clean, but they do tend to be a bit noisy for most people’s taste. On the other hand, wood design cabinets come with great finish options that might go well with any kind of style or design choice you have chosen for this space, they can also crack or warp with time if not properly maintained and taken care of.
Counters & Backsplash Materials
When it comes to design decisions for this space, you need to consider the choice of design materials as well – design counters and design backsplash – because they will be visible and people will make judgments based on their design. For instance, we all know that marble design is very popular and modern (especially when it comes to design countertops) but make sure to choose the best material variant for your kitchen’s design (i.e. matching its color with design cabinets or design appliances). As far as backsplashes go, you can always go with a more traditional option such as a tile backsplash (which goes well with any design choice you make for the kitchen design).
Modern Design With Glass Material
This design choice is a modern design that usually uses glass material for design counters and backsplashes. It’s actually not the same design choice as using ‘white design cabinets’ because it doesn’t necessarily go well with all types of design choices you might have in mind. In general, design kitchens with glass design materials usually don’t design kitchen counters to match the design cabinets since it will look a bit odd and ‘off’ if you do that.
One of the most common glass kitchen designs is glass front cabinets. Using transparent design materials is a design choice that most people tend to go with and it’s very popular in design projects. Using glass design materials is pretty easy when it comes to design choices for layout design which makes sense because these design materials are usually ‘see-through’.
Kitchen Lighting
When it comes to lighting design, generally kitchen design uses a lot of lighting design that usually gives a brighter feel throughout its layout design. For example, LED strip design is a design choice that usually goes well with modern design choices which are mostly design kitchens with more ‘open’ design. Another great type of lighting is under-cabinet design lighting – design lights that are mounted under design cabinets (placed along the design base of design cabinets). These design lights usually go well with clean design choices which mostly use darker color design.
Design Fixtures & Hardware
There are also some other types of design kitchen fixtures and hardware such as cabinet pulls, sink design, oven design, range design, fridge design, etc. Most people usually use modern design wallpaper to enhance the look of their kitchen cabinets (which is great for modern design choices), but make sure you choose wisely because this will be a permanent choice (unlike paint choice).
U-Shaped Kitchen Layout
Of course, design kitchen layouts can be different layouts too, for example, U-shaped kitchen design. This design choice usually goes well with small-sized design kitchens. Keep in mind that a U-shaped kitchen needs to have enough space around it so people don’t bump into each other while cooking or doing dishes (which might cause design accidents). Design U-shaped kitchens also have island designs which can either be part of U-shape kitchen or a totally different separate one (which is still a good idea because it will provide more space and make room for more design appliances).
Design Kitchen Layout & Appliances

When it comes to kitchen layout design, you need to consider design appliances as well. For example, you cannot design a kitchen with a design appliance ‘stove design’ if your design doesn’t allow for that (i.e. design countertops don’t match the design color of this design appliance). This is why it’s important to carefully design kitchen layout design because kitchen design without design appliances can be useless (without any design function for cooking). It’s also important to design countertop designs that provide enough space for food preparation.
One Wall Kitchen Design
Small design kitchens are usually designed with one wall design. This design choice is mostly used for design kitchen layouts which intend to make it easy to design and move around the kitchen. Of course, this design choice might not be the best option if you have a lot of stuff that needs to be stored inside your design kitchen since there will be design cabinets but no design countertops. However, this design choice usually goes well with cooking appliances such as microwave design and oven/stove design.
Kitchen Countertop Space Design
Kitchen counters are also a part of kitchen layout design that should be carefully considered when designing a kitchen. For example, you need to design countertops that will be durable, you shouldn’t design a kitchen with materials that can easily break or damage. In fact, kitchen counters should be able to withstand wear and tear caused by regular daily use (cooking appliances such as design ovens usually cause these types of damages).
Conclusion
These are some tips and guides that AG Contractors and Design wanted you all to know in order to start planning the design or renovation of your kitchen. It is very important that you won’t follow all of these steps and tips on your own, you need to have a great team of interior designers and contractors that will help you turn your dream kitchen into a reality in the most efficient way: trying to save money (as much as possible), getting it done in the shortest amount of time and finally, reaching our clients’ goals and expectations. We hope you can trust us with your projects and we assure you the best possible outcomes!









