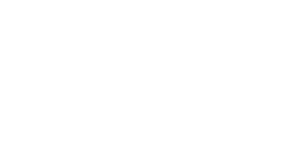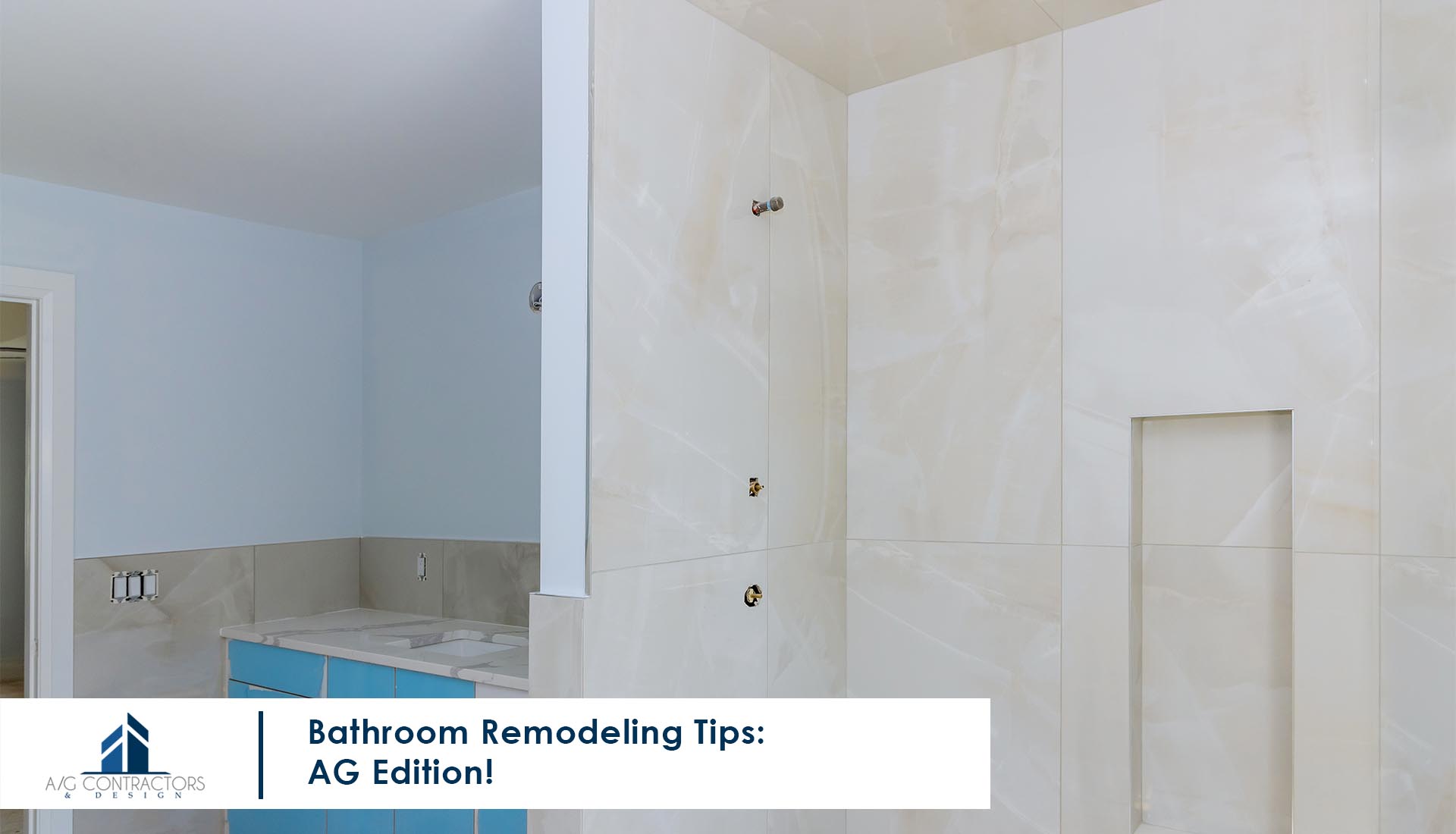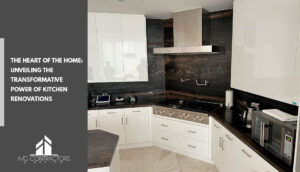Throughout the entire remodeling process of any space, there are many tips and facts that all contractors keep in mind and always follow to offer the best outcomes and results. However, each area or space of the house is unique and has different strategies when remodeling time arrives. For example, for the kitchen, you should always keep in mind islands, extra cabinet space, and cutting/cooking surfaces. For a bedroom, you should keep in mind closet space, lighting, and color spectrum. But when we talk about bathrooms, things get real! This is one of the most amazing remodeling processes to watch because of how innovative, modern, and beautiful new bathroom designs are.
Because we always worry about our client’s spaces and we always want all of you to have the best outcomes in each of your projects, we want to provide you with this small but complete and effective guide with some tips that you should keep in mind for when the time comes for bathroom remodeling at your home. We know that the majority of you don’t create the design yourselves but you contact contractors, architects, designers, and a complete team of experts to take care of everything and handle the project from start to finish. However, we not only want you to trust us with your process, knowing that we will always try to offer the best possible outcome that goes by the hand of every expectation you had from the beginning. But we would also like to inform you so that in any case that you need to talk to your professional team, you can also contribute with ideas that you would like, knowing that you now have some information and helpful tips! Let’s get started, shall we?
5 BATHROOM REMODELING TIPS
Bathroom Lighting
There are a few things that can be done to make your bathroom more interesting and inviting. One of them is by adding lighting in different places around the room, whether it’s sconces on the wall next to where you’ll typically hang up clothes or one overhead light for general use throughout most parts while getting ready.
Another idea would involve installing dimmer switches so when we want our baths at night they will have softer illumination than during daytime hours; this might also help reduce eyestrain caused by staring directly into an intense source like bright fluorescent lights! The important thing is that you keep lighting in mind because, at the end of the day, your bathroom is that one place where you use your mirror a lot and I think we can all agree that one of the most frustrating things is having a mirror without the proper lighting. This will prevent you from getting good outcomes when doing your makeup, hair brushing, applying face masks, and many other activities you generally do at your bathroom and looking at the mirror. Don’t miss this!
Add as many opportunities to hang items as you can
Hooks are the easiest way to add surface area without adding a real countertop. They can be used for everything from clothes and bathrobes, all the way down your towel! Place hooks on back door frames or side cabinets to give yourself some extra storage space right where you need it most–the mirror hangers included.
We want your bathroom to look organized and clean, and this is also a great way to prevent mess. Without hooks, there’s a possibility that you leave stuff on the floor or in places where there shouldn’t be. Add as many as you can (but make sure it looks good aesthetically) and help yourself have the most organized bathroom ever!
Adjust your room size with the colors
This might be one of the most important tips, so stay focused! Small bathroom designers know that the key to making a small space look bigger is by staying in white or light colors. It’s important not only for how you see it but also because dark colors will make someone feel cramped and closed off from their surroundings-a feeling we don’t want when entering our own personal rooms! Dark fixtures such as toilets and bathtubs can take up more than half of your tiny room so think twice about painting over those ceilings with anything besides gentle shades like cream or beige instead.
The more mirrors, the better
This might be one of the most important tips, so stay focused! Small bathroom designers know that the key to making a small space look bigger is by staying in white or light colors. It’s important not only for how you see it but also because dark colors will make someone feel cramped and closed off from their surroundings-a feeling we don’t want when entering our rooms! Dark fixtures such as toilets and bathtubs can take up more than half of your tiny room, so think twice about painting over those ceilings with anything besides gentle shades like cream or beige instead.
Always take into account bathroom ventilation
Ventilation is important for any room, but it’s especially crucial in bathrooms. All the chemicals and other items that come out of your drain can cause problems if there isn’t enough ventilation to remove them quickly- which means you’ll have more than just an unpleasant smell! Make sure both code requirements are met by looking at what kind (or size)of exhaust fan will work best with how big windows/openings exist on either side; also consider its volume level before purchase so as not to overwork yourself trying to upgrade multiple times when one model would suffice instead. Keeping this in mind will suffice.
These are just a few of the bathroom remodeling tips that you can use to make your bathroom not only look bigger and brighter but also feel like a place where you can take your time and relax. Follow these guidelines, as well as our other remodeling tips articles, to give yourself the best bathroom design for your specific needs. Don’t forget to contact us to get a free consultation regarding any request you have, this way you can get the first glimpse of what working with us looks like!
We hope to hear from you soon, trust AG Contractors & Design!








