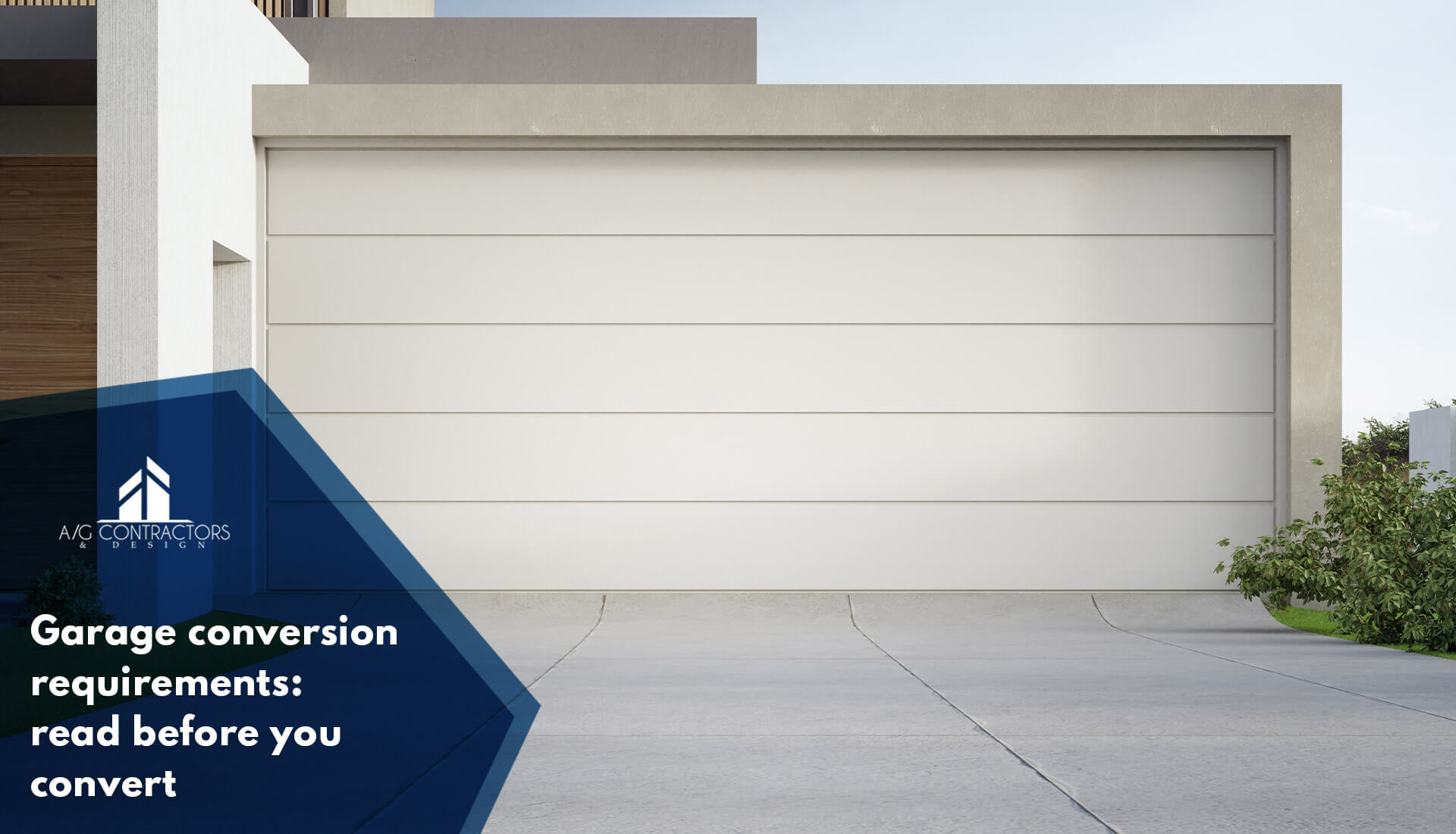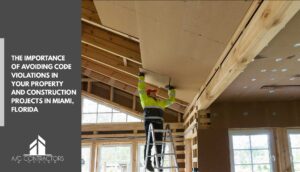When it comes to home renovations, the garage is often one of the last places people think to convert. However, if you’re looking for a new living space, a garage conversion can be a great option. Before you get started, though, there are a few things you should know about your garage conversion project. In many cases, a simple conversion to the existing garage won’t be enough – you may need to apply for planning permission first. Here we’ll take a look at the rules governing garage conversions, so you can figure out what’s involved before you start work.
Garage conversion requirements from building codes
While the conversion of an existing garage is possible in some cases, it’s important to know that you may need to apply for building permits before starting. Often, local authorities will require permits for just about any kind of renovation or extra living space work on your property.
You can usually find out whether or not you’ll need a permit by contacting your city hall and asking. However, if you’re planning to make any significant changes, it’s best to be prepared for the worst. For example, if you plan on increasing the height of your garage walls for some extra space, getting a permit is definitely advised before starting work.
Be aware that there are different types of permits involved in home renovation projects, which vary by location and job type. A garage conversion project requires both a building permit, which regulates the structural changes you make to the garage and an occupancy permit, which ensures that your new layout is safe for use.
Get a building permit to follow local regulations
If you’re planning to convert your garage, it’s best to start by getting any necessary permits. Often, local authorities will require them for just about any kind of renovation or extra living space work on your property. You can usually find out whether or not you’ll need a permit by contacting your city hall and asking.
Garage conversion permits are called various things depending on the location and type of work involved. In most cases, people change their garage door to an overhead style, add livable space to their garage or convert the entire garage into a bedroom so they need a building permit. The ceiling of the garage may also be changed from a flat one to a sloped one.
The existing structure of your garage is usually one of the biggest determining factors in whether or not you’ll need to get a building permit for your garage conversion. Living spaces need to have specific characteristics for your local building department to allow changes
Remember parking space
If you have a detached garage, you have a higher chance of being able to convert it without a permit. However, if your garage is attached to the house or another building, a different set of regulations come into play.
Parking space is one of the most important aspects of a garage and its regulation and place in local parking ordinances. You should be aware that even if your garage is detached from the house, you cannot convert it into living space if you do not have enough parking spaces on your own property to meet the requirements under the law.
Off-street parking is important to local building departments because local laws aren’t just about your home, but the impact of construction on the neighborhood as a whole. If you have more cars than parking space, you probably won’t be able to convert your garage without getting a permit first.
What are some things that will impact the cost of converting your garage
While it’s possible to convert a garage without a permit, you’ll have to work around local laws and ordinances. Usually, the cost of your project will be determined by how much renovation needs to be done on the space and its current condition.
What if your garage isn’t structurally sound enough for building permits? You can always reinforce or repair the existing structure first before doing any other type of work.
If this is what you need to do, then common permit work that might be included in your garage conversion are: adding supports under the floor or roof installing steel beams to support new walls and doorways, demolishing structural walls (not load-bearing) , reinforcing concrete (for seismic codes) and much more.
Should I hire a contractor or do it myself
Because every job is different, it’s not a good idea to generalize how much work you’ll need. Especially in the case of garages, converting them into living space can be a complicated and expensive project that requires the expertise of a contractor or architect.
You may consider hiring a professional if: You don’t have any experience with construction work. You don’t have the time to dedicate to a project of this scale, or you just want it done right without having to deal with potential pitfalls.
You might consider doing the work yourself if: You’re familiar with construction and home improvement projects You can do some research on how to convert your garage into living space (make sure that everything
Planning your project with a contractor and architect
A newly converted space will have to meet specific criteria for your local building department to approve its use as a living space. You can avoid possible legal issues if you hire a contractor or architect who is familiar with the local codes and regulations that govern garage conversions.
AG contractors and Design is the best choice for your projects, hiring a contractor or architect is one of the best ways to get guidance through your garage conversion. In addition, you’ll get valuable insight on what to expect once construction starts and how much it costs. With their experience in dealing with garages involved in local building codes, AG Construction and Design has modernized garages not just as parking spaces, but as usable rooms that can double as a playroom for the kids or home office.
Contact us now, we’ll be happy to help you with any of your questions and concerns.








